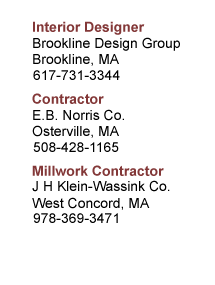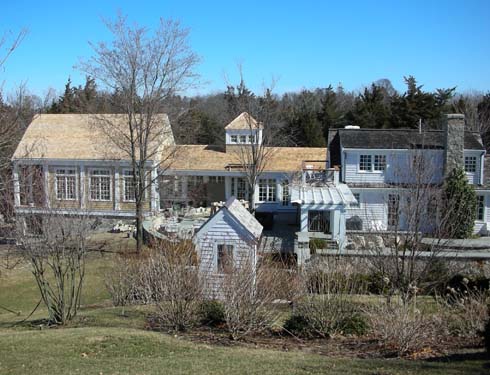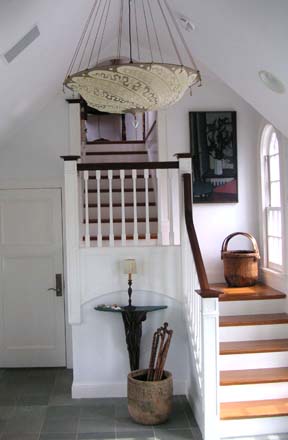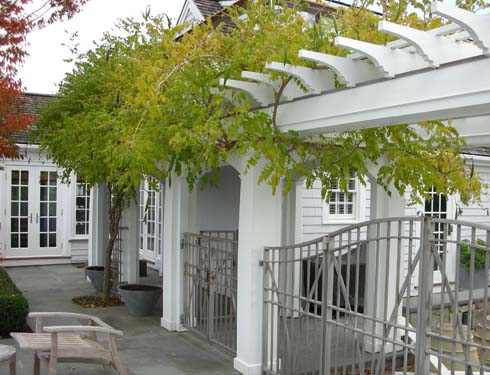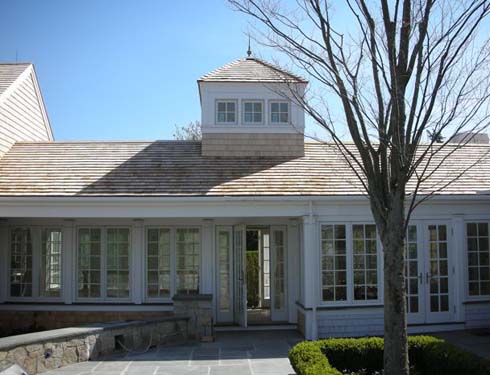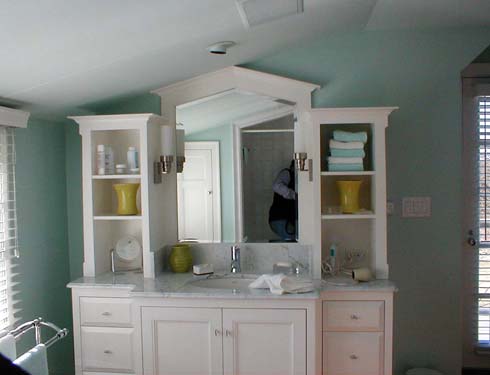








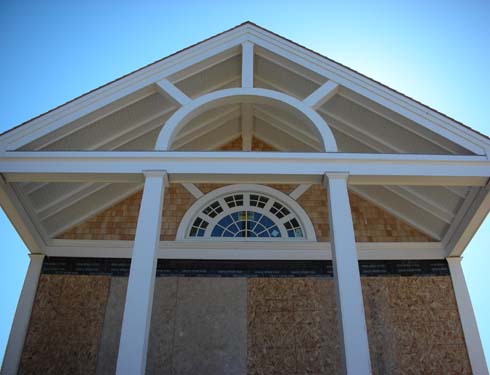
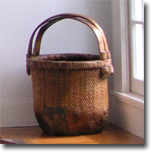
The Custom half-round window is reflected in the open trusswork of the covered porch off the living room in this work in progress shot. The panels below are covering what is now a 22' wide by 8' high series of sliding French doors that frame the sunsets over Rocky Neck.
A winding stair accesses guest rooms located above the former garage.

